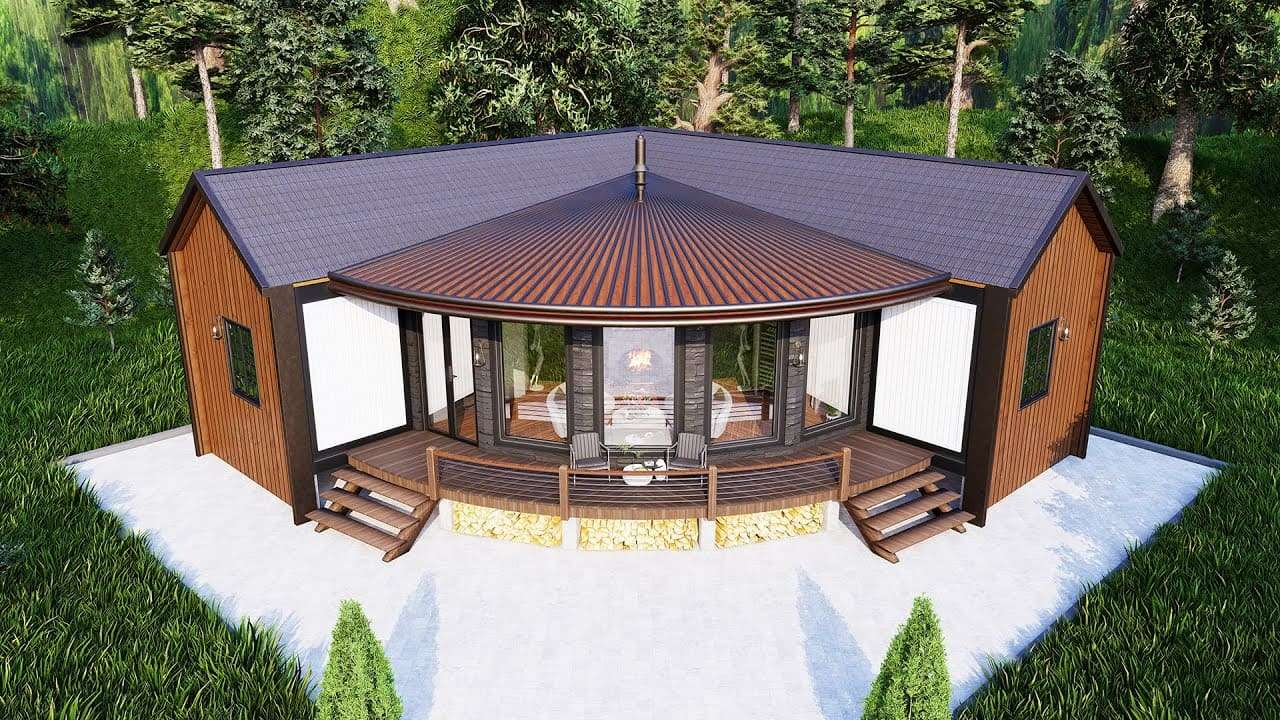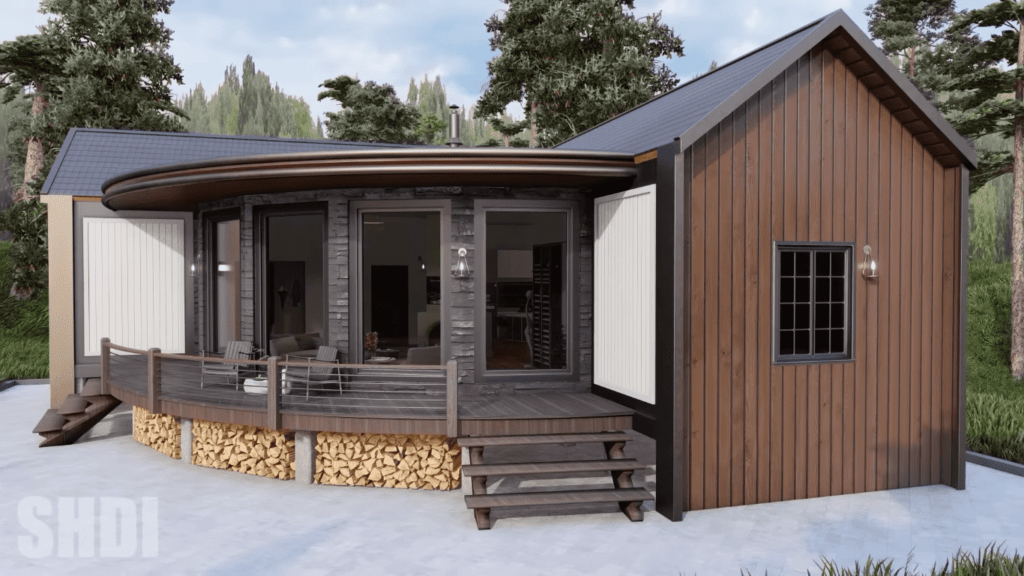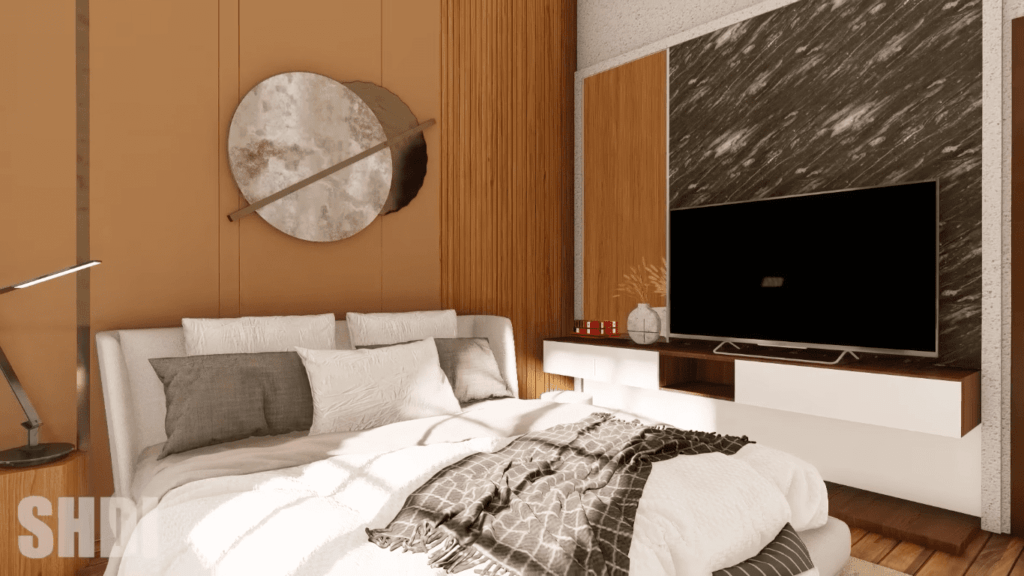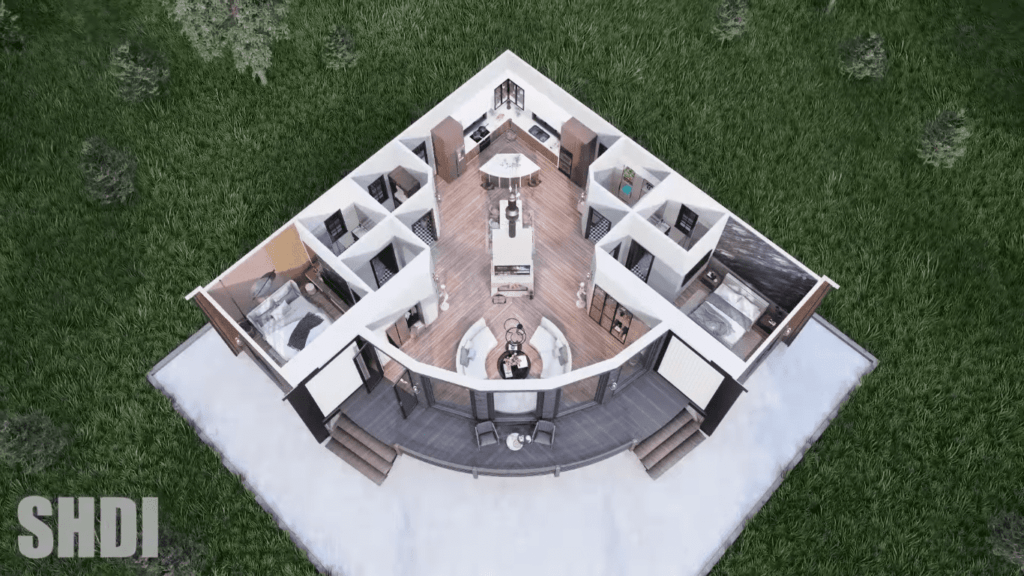
Nowadays, with the increasing population, land prices in urban areas are increasing. For this reason, the demand for environmentally friendly, sustainable and economical tiny houses that you can build on smaller lands is increasing. At the same time, the number of these houses is increasing day by day. Today we will introduce you to ‘Charming Minimalist House Design in the Forest’ suitable for the minimalist lifestyle of your dreams.
Tiny houses have low construction costs. At the same time, these houses can also be built from recycled materials. These houses take up less space because they are smaller than our traditional houses. Tiny houses have an environmentally friendly structure and consume less energy with solar panels and rainwater collection system. Since the houses are small in size, they require few items and therefore the maintenance cost is low. All these situations contribute to your budget and provide the opportunity to own a debt-free home.
Tiny houses must have smart design features. It is necessary to use every square meter functionally in a limited area. It is important to use furniture for multiple purposes. For example, the dining table can also be used as a study table. Under beds and under stairs can be used as storage areas. Therefore, it is necessary to be very careful when designing these houses. If you want to own a tiny house, you should examine different tiny houses and choose the one that suits you best.
MINIMALIST HOUSE DESIGN

This unique V-shaped minimalist house stands as a testament to innovative design. Its exterior, adorned in a rich, dark brown hue, takes on the distinctive V shape. It seamlessly blends with the natural surroundings. Floor-to-ceiling windows envelop the structure. It allows ample natural light to flood the interior while providing breathtaking views of the forest canopy.

Stepping onto the spacious veranda, one is greeted by a cozy outdoor seating area, perfect for enjoying the serene beauty of the forest.


As you enter the home, the central living area immediately captures your attention. This house’s elegant layout is elegantly positioned beneath a stunning vaulted ceiling. White semi-circular sofas beckon you to relax and unwind. The fireplace adds warmth and ambiance to the space.

Adjacent to the living area, the kitchen boasts sleek brown countertops. It offers both functionality and style. A dining table, strategically placed in front of the kitchen, invites gatherings and shared meals. It fosters a sense of community and connection.


The minimalist house features two bedrooms, each adorned with queen-sized beds for utmost comfort. The innovative layout ensures privacy and tranquility, allowing residents to retreat into their own personal sanctuaries. Additionally, two well-appointed bathrooms cater to the needs of occupants.

Completing the layout is a combined laundry and pantry area, offering practicality and organization to the home. This minimalist house offers a truly exceptional living experience amidst the beauty of the forest.







